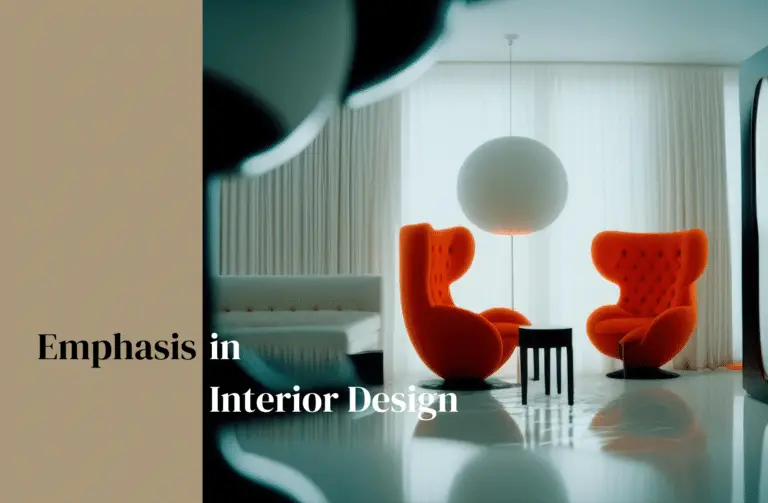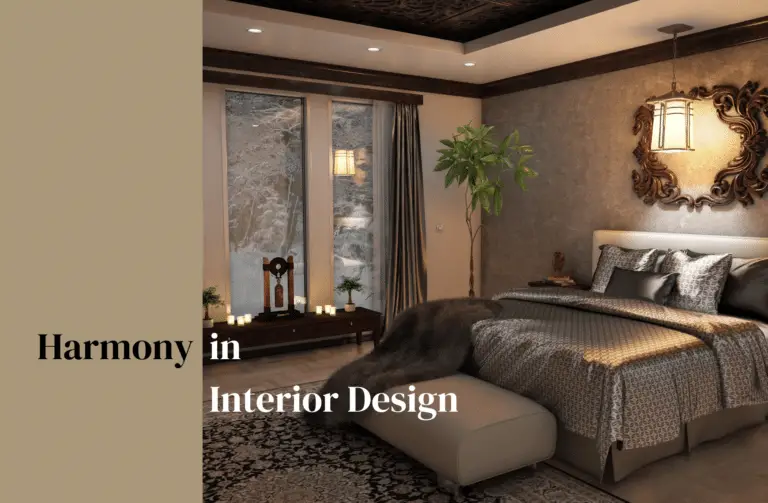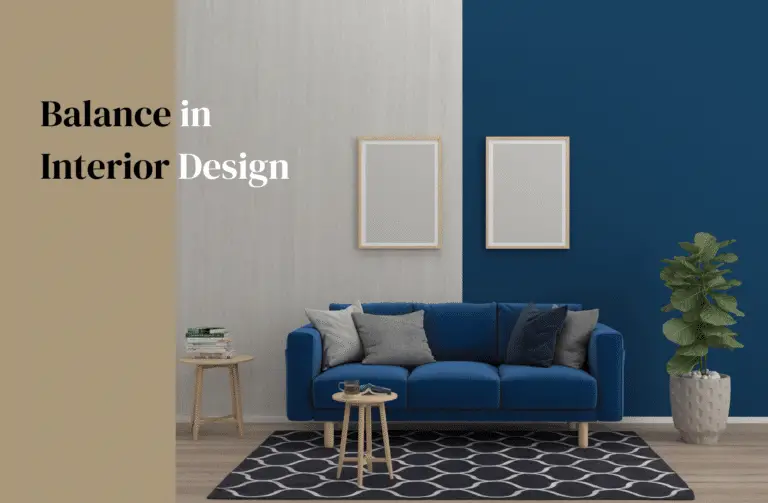Free Shipping On All Orders
Interior Design Basics: 5 Essential Tips for Stunning Spaces
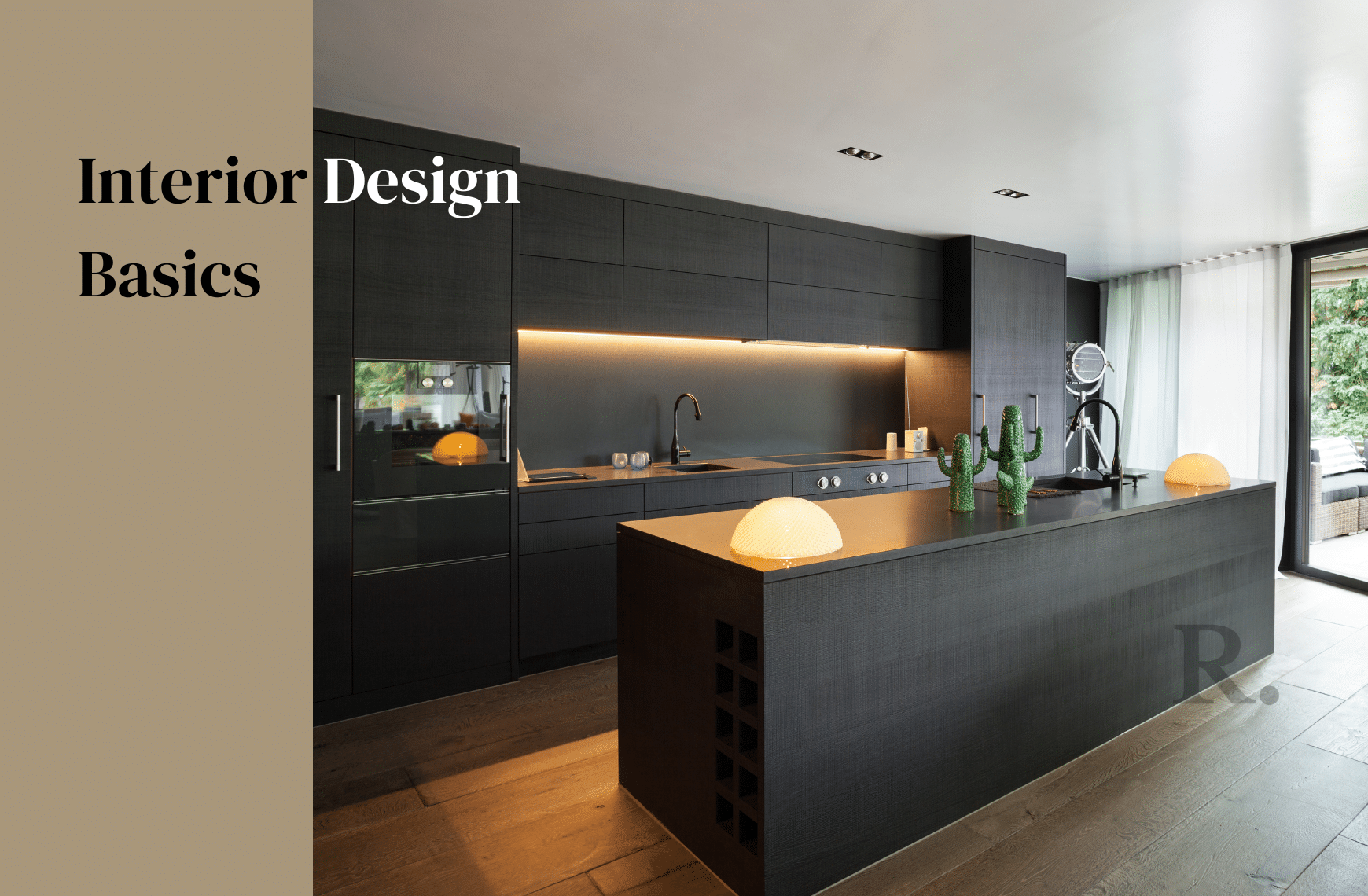
Interior design is an art form that can transform any space into a visually appealing and functional environment. It helps in creating a harmonious balance between aesthetics and practicality, reflecting one’s personality and preferences. As a beginner in the world of interior design, it is essential to understand the interior design basics, from the principles of design to the use of color, materials, and lighting.
The design process involves a series of steps that help in bringing ideas to reality, while space planning plays a crucial role in making the best use of available area and ensuring a smooth flow of movement throughout the space. A strong grasp of color theory aids in creating the desired mood and atmosphere, while the right choice of materials and textures add depth and character to the interiors. Additionally, lighting design can significantly influence the overall ambiance and functionality of a space.
Key Takeaways
- Interior design balances aesthetics and functionality to create harmonious spaces.
- A successful design process involves space planning, color theory, and material selection.
- Proper lighting can enhance the ambiance and functionality of any interior design project.
Fundamentals of Interior Design
As someone passionate about interior design, I’m eager to share my knowledge on the fundamentals that can help both aspiring designers and homeowners achieve a cohesive and visually pleasing design. The information below has been divided into three main sub-sections: Elements of Design, Principles of Design, and Design Theory.
Elements of Design
The elements of interior design are building blocks that contribute to a well-organized and cohesive space. They include:
- Color: I believe color sets the mood and character of a space. A harmonious color scheme can lead to a visually appealing and comfortable atmosphere.
- Form: The form refers to the shape of objects in the space. It is crucial for all forms within a space to have synergy and complement each other.
- Line: Lines help to guide our eyes through the space and define its structure. They can be horizontal, vertical, or diagonal, adding direction and visual interest.
- Texture: Texture impacts the visual and tactile appeal of the space. Combining diverse textures enriches the overall experience and depth of the room.
Principles of Design
The design principles I follow to create a cohesive and balanced space include:
- Balance: Achieving balance in interior design ensures that visual weight is evenly distributed throughout the space. This can be achieved using symmetrical, radial, or asymmetrical balance.
- Proportion: Proportion focuses on the relationship between elements in a room. A harmonious proportionality can create a visually pleasing and cohesive space.
- Emphasis: Providing emphasis in interior design or focal points helps draw attention to certain areas or objects, adding visual interest to the space.
- Rhythm: Rhythm involves repetition of visual elements or variations in pattern to create movement and continuity.
- Unity: Keeping a consistent theme or style within the space helps bring elements together and enhances the overall design.
Design Theory
Having a solid understanding of the interior design basics goes beyond knowing the elements and principles. A few key concepts that I adhere to when designing a space are:
- Functionality: Ensuring that the design serves the intended purpose of the space is essential. Every element should have a reason for being in the room.
- Lighting: Proper lighting is crucial for setting the mood and can drastically affect the perception of the space. Utilizing a combination of natural and artificial lighting sources allows for flexibility and adaptability.
- Space planning: Optimizing the use of available space is fundamental when it comes to interior design. Efficient space planning can make a room feel larger and more functional.
- Personalization: It’s important to incorporate elements that reflect individual taste and personality, which help make the space unique and welcoming.
Incorporating these fundamentals of interior design, I’m able to create balanced, functional, and visually engaging spaces that cater to different styles and preferences.
Principles of Interior Design
As an interior designer, there are several fundamental principles I always consider to create visually appealing and functional spaces. These principles include Balance, Rhythm, Harmony, Contrast, Proportion, and Scale. Let’s go through each principle in depth.
Balance
Balance in interior design is an essential part of the interior design basics, as it creates a feeling of equilibrium. I constantly strive to equalize the visual weight of objects, colors, patterns, and textures. There are three types of balance I tend to focus on:
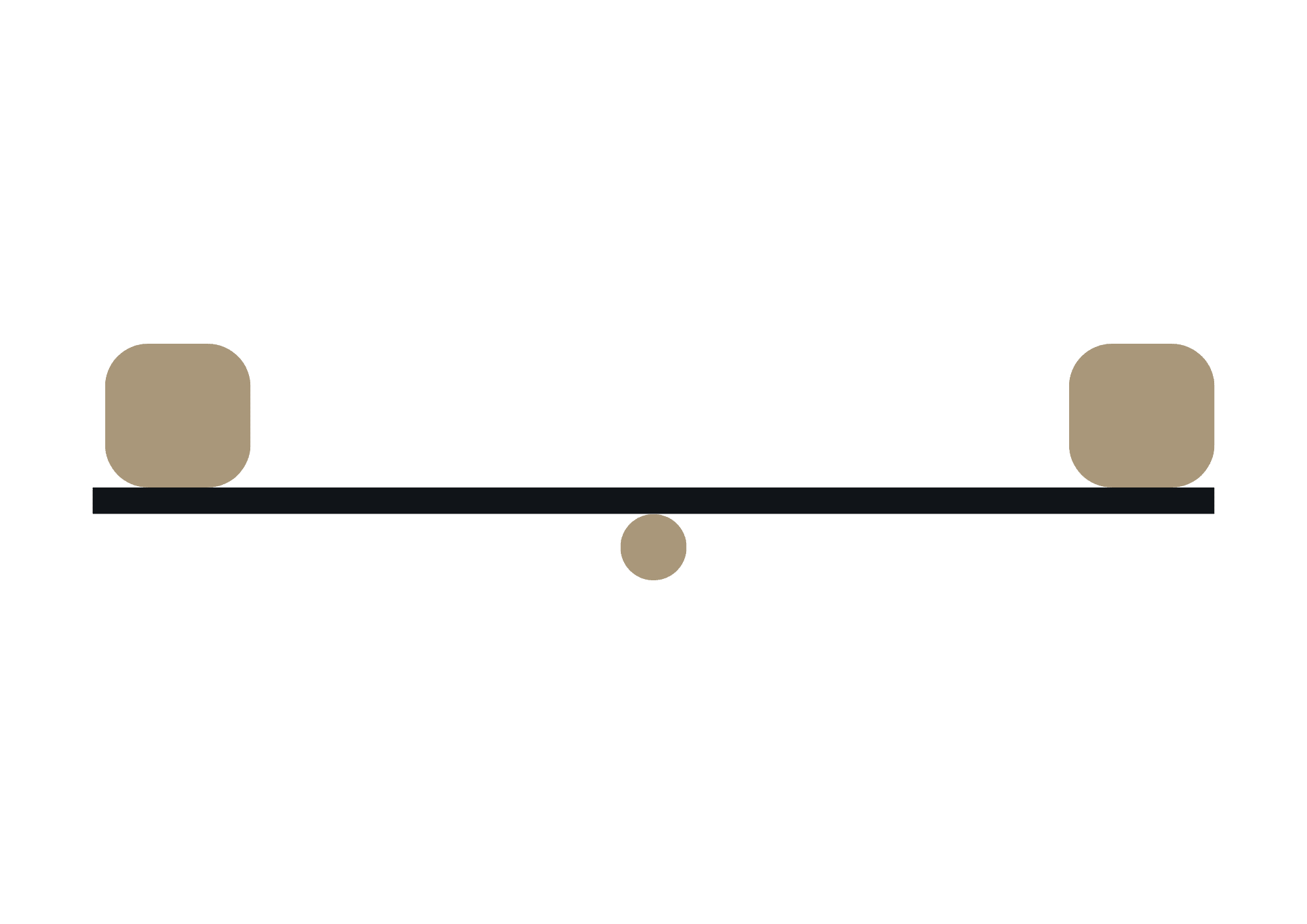
- Symmetrical balance: where I place the same items on either side of a central point
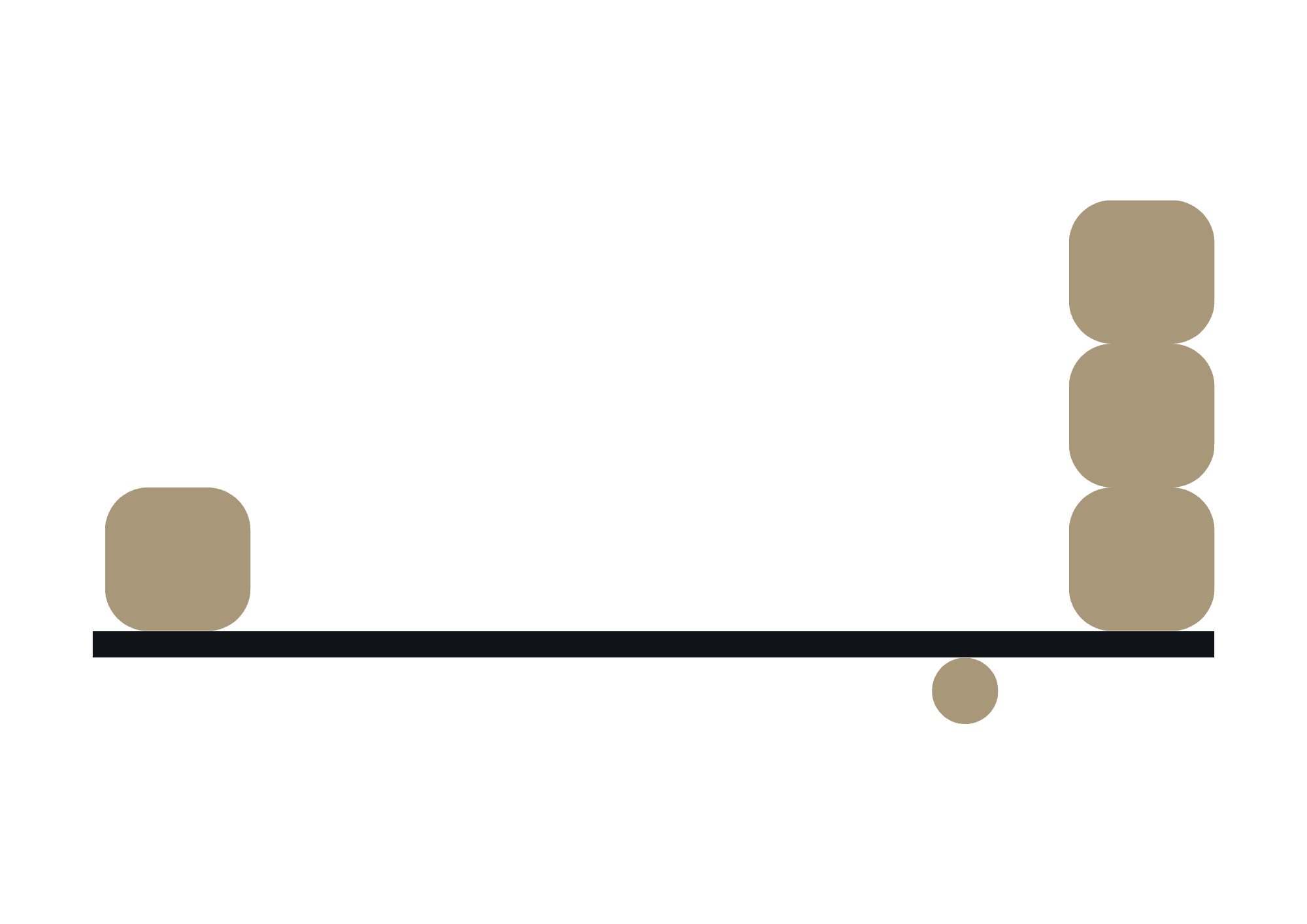
- Asymmetrical balance: where I use different elements but still create a balanced look

- Radial balance: where elements radiate out from a central focal point
Rhythm
Rhythm refers to the way the eye moves through a space. I aim to create a sense of flow in my designs by repeating key elements such as shape, color, and pattern. This can be achieved through the use of:
Repetition: using the same elements multiple times
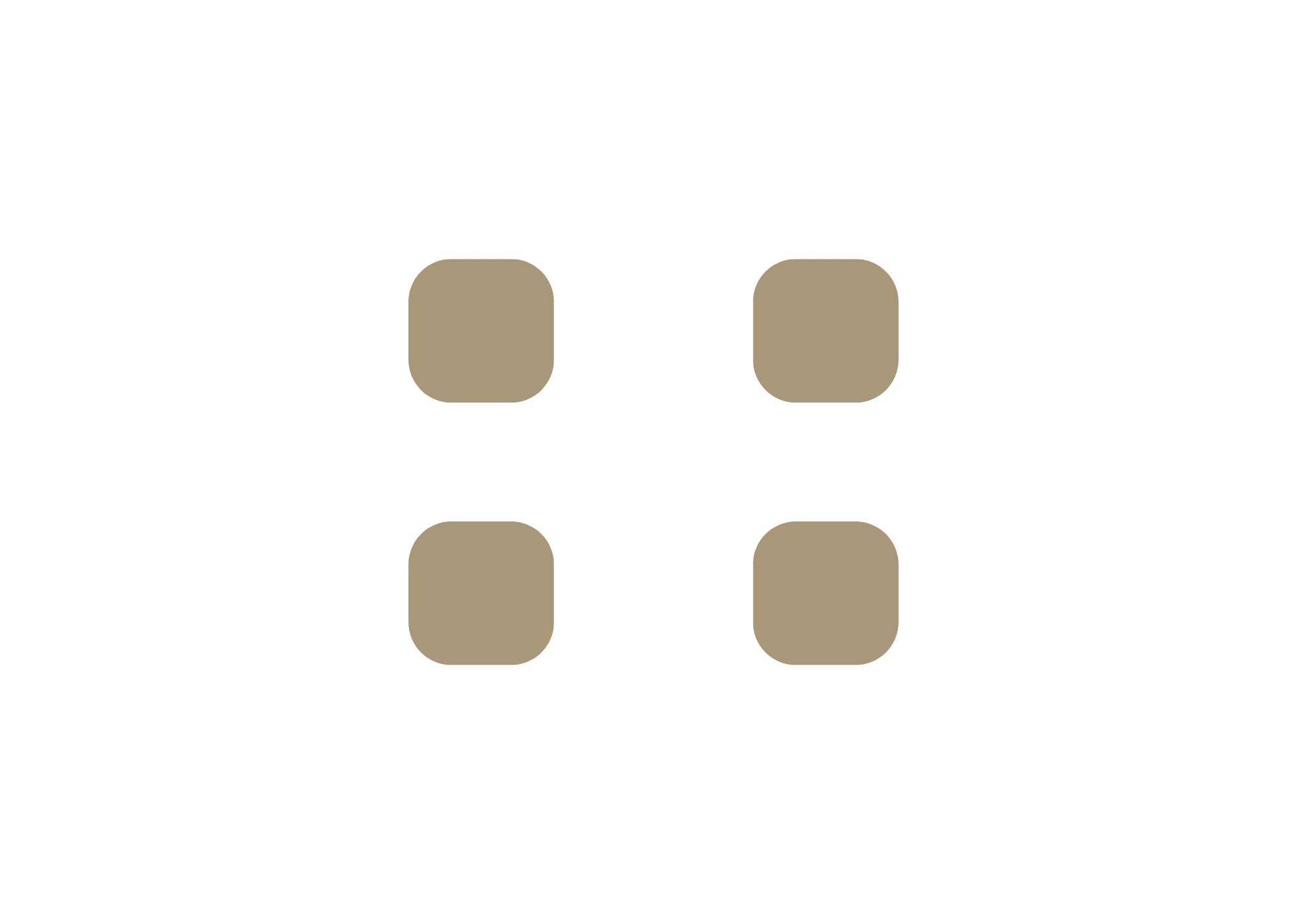
Alternation: switching between two or more elements
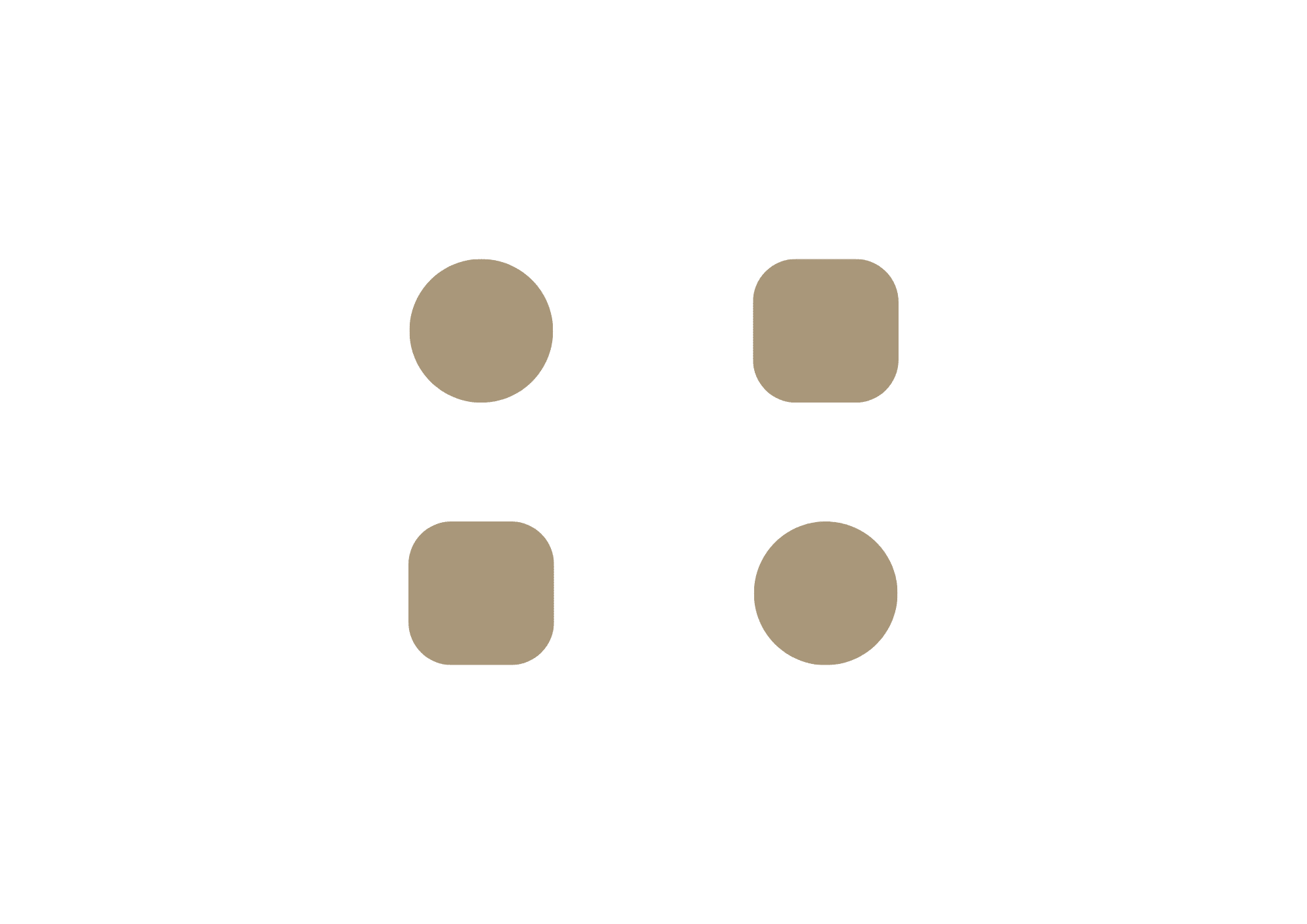
Progression: gradually increasing or decreasing a quality, such as size or color intensity
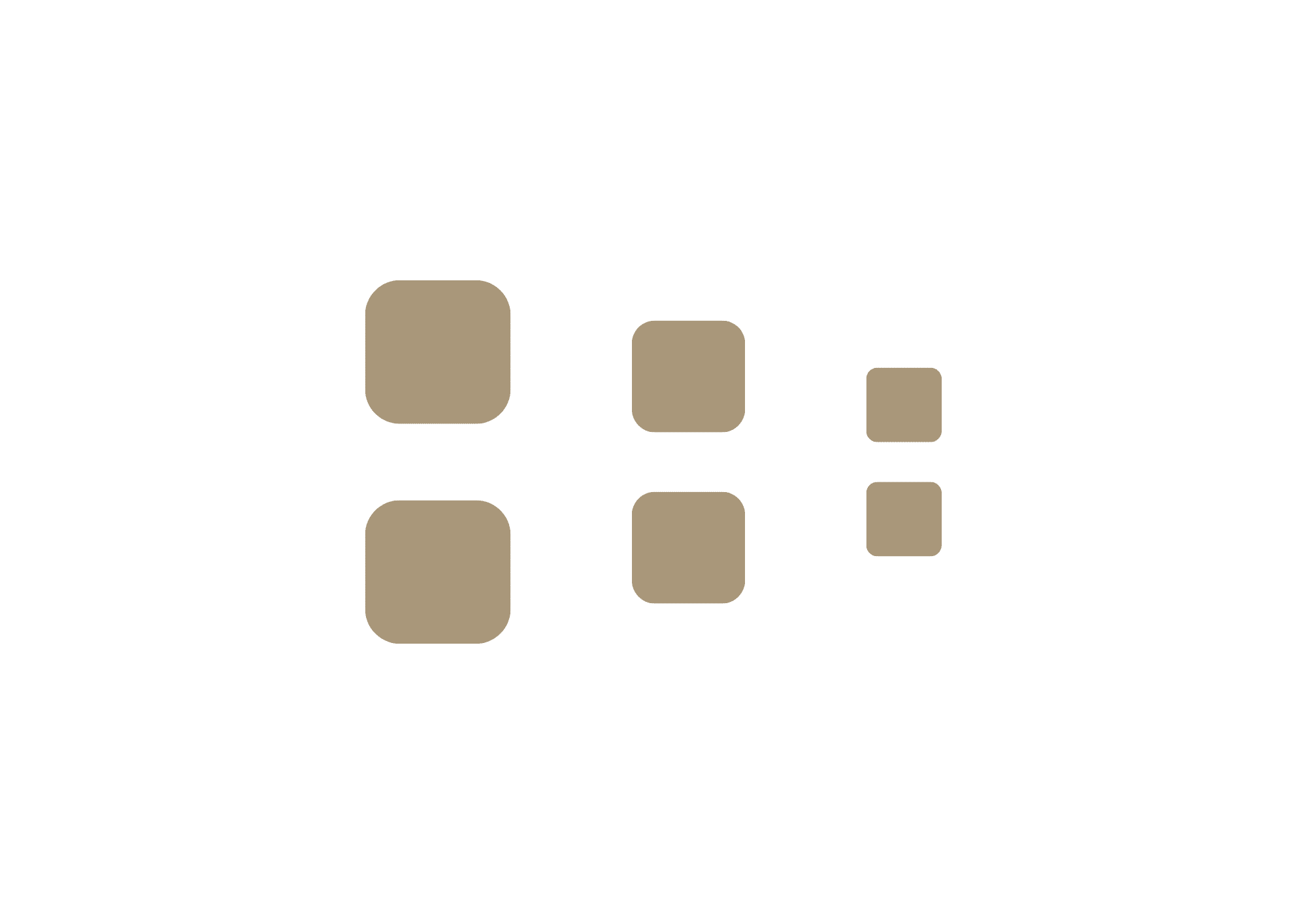
Harmony
Harmony in interior design is all about creating unity within a design by ensuring that all elements complement each other. I achieve this by repeating similar colors, textures, or shapes throughout a space and keeping the overall style consistent.
Contrast
Incorporating contrast adds visual interest to a design. I create contrast by juxtaposing different elements, such as light and dark colors, smooth and rough textures, or large and small shapes. This helps to highlight important areas and create focal points.
Proportion and Scale
Proper proportion and scale are crucial for ensuring that objects and spaces look well-balanced and harmonious. I carefully consider the size of each element relative to others and the size of the space itself. This includes:
Relative Proportion
comparing the size of one element to another

Absolute Proportion
comparing the size of an element to a known standard or measurement

Scale
understanding the size of an object relative to its surroundings

I continuously apply these interior design principles to create aesthetically pleasing, functional, and harmonious spaces that cater to my clients’ needs and preferences. Keeping these fundamental principles in mind certainly guides me to create successful interior design projects.
Design Process
Interior design is a fascinating process that involves various steps to create functional and aesthetic spaces. In this section, I will discuss the three main sub-sections in the design process: Research and Analysis, Concept Development, and Design Execution. These sub-sections help to ensure that the end result is not only visually appealing but also meets the specific needs of the client.
Research and Analysis
In the initial stage of the design process, I gather information about the client’s requirements, preferences, and expectations. This involves understanding their lifestyle, habits, and specific needs in terms of functionality and aesthetics. I also conduct thorough research on the existing architectural elements, materials, and style of the space to be designed. This helps me formulate an in-depth understanding of the opportunities and challenges presented by the project.
During this period, I also analyze similar spaces, design trends, and materials to ensure that the final outcome aligns with current industry standards and client desires.
Concept Development
Once the research and analysis phase is complete, I begin to develop design concepts that marry the client’s vision with my creative expertise. This stage involves brainstorming, sketching, and creating initial mood boards that showcase color schemes, materials, and furniture selections. I also develop space plans and preliminary layouts to help the client visualize how the space will look and function.
It is essential to communicate effectively with the client during this stage and to take their feedback into account for any alterations or revisions. This collaboration ensures a design outcome that is both unique to the client and a reflection of my design sensibilities.
Design Execution
The final stage of the design process is where everything comes to life. In this phase, I finalize the space plans, material selections, furniture layouts, and overall design concept. I then work with other professionals, such as architects, contractors, and suppliers, to bring the design to fruition.
While overseeing the project, I ensure that each decision adheres to the approved design concept, budget constraints, and project timeline. Maintaining clear communication with everyone involved is crucial during this phase to avoid any misunderstandings or delays.
By following these sub-sections of the design process, I can create beautiful and functional spaces tailored to the unique needs of each client.
Space Planning
When it comes to interior design basics, one crucial aspect is space planning. Space planning involves determining the purpose, functional requirements, and basic layout of specific areas in a home or commercial building. As a vital part of the interior design process, space planning helps in organizing the space, furniture, and functions, producing a fluid living experience. In this section, I’ll cover the concepts of functional layouts and furniture placement.
Functional Layouts
The process of space planning begins with understanding the functional requirements of each area. For instance, in a living room, the primary focus may be seating arrangements and entertainment components, whereas, in a bedroom, the primary focus will be the sleeping area and storage solutions.
One useful tool when designing functional layouts is zoning. By dividing space into zones, such as the living area, dining area, and workspace, it becomes easier to organize and plan the layout. Here are some factors to consider when creating functional layouts:
- Traffic flow: Ensure that there is enough space for people to move around comfortably without bumping into furniture.
- Accessibility: Make sure that the layout is easy to navigate and that all essential elements are easily accessible.
- Flexibility: It’s essential to have space for potential changes in your home or in case you need to accommodate new furniture pieces.
Furniture Placement
Once the functional layout is established, the next step is furniture placement. The key to successful furniture placement is striking a balance between aesthetics and functionality. To achieve this, I always consider the following factors:
- Scale and proportion: Choose furniture pieces that complement the size of the room and other elements. For a harmonious look, avoid placing an oversized sofa in a small living room.
- Focal points: These could include a fireplace, a window, or a stunning piece of artwork. The furniture should be arranged in a way that highlights these features.
- Balance: To create visual balance in a room, distribute furniture pieces evenly and mix different shapes, styles, and materials.
In conclusion, space planning is an essential aspect of interior design that ensures efficient use of floor space, providing a comfortable and functional living environment. By focusing on functional layouts and furniture placement, you can create a cohesive and well-designed space in your home or commercial property.
Color Theory
As an interior designer, I have often found color theory to be an essential tool for creating aesthetically pleasing and functional spaces. Let me walk you through some of the key aspects of color theory that can help you understand its impact on interior design.
Color Psychology
In my experience, understanding the psychological effects of colors on human emotions and mood can truly elevate the atmosphere of a space. Colors tend to evoke specific feelings and associations, and I always make sure to consider these when working on a project. For instance:
- Blue: Tranquility, calmness, and relaxation
- Red: Passion, energy, and excitement
- Green: Nature, growth, and harmony
- Yellow: Happiness, warmth, and optimism
As a general rule, I use bold and vibrant colors to bring energy and excitement to a space such as living areas, while cooler and softer tones assist in creating a more soothing ambiance such as in bedrooms.
Color Schemes
Selecting an appropriate color scheme is crucial in achieving harmony within a space. Over the years, I’ve used the color wheel to create and explore different types of color schemes:
Complementary: Two colors opposite each other on the color wheel, creating a high contrast and vibrant look. For example, blue and orange.

Analogous: Colors that are adjacent to each other on the color wheel, forming harmonious and soothing color schemes. For instance, green, blue-green, and blue.

Triadic: Three colors evenly spaced on the color wheel, providing a balance between contrast and harmony. An example would be purple, orange, and green.

When designing a space, I always take into consideration the intended use of the room and the desired mood before choosing a color scheme. This allows me to create an environment that is not only visually appealing but also evokes the right emotions.
In conclusion, understanding the concepts of color psychology and color schemes helps me create interior designs that elevate the experience of a space. With the right color choices, a room can truly come to life and provide a specific ambiance that suits its intended purpose.
Materials and Textures
When it comes to interior design, the choice of materials and textures plays a crucial role in both aesthetics and functionality. As a designer, I consider the properties of materials and how their textures contribute to visual balance and spatial experience.
Natural Materials
Natural materials are a popular choice for interior design due to their organic textures and timeless appeal. Some common natural materials include:
- Wood: Durable and versatile, wood is a classic choice for furniture, flooring, and wall treatments. It adds warmth to a space and can be used in various finishes, such as polished, stained, or distressed.
- Stone: With a range of colors, patterns, and textures, stone can be used in countertops, accent walls, and flooring. Granite is a popular choice for its durability and low maintenance Foyr.
- Ceramic: Often used for tile and decorative accents, ceramic adds a classic, refined touch to any design. Its versatility makes it suitable for both modern and traditional settings.
- Textiles: Fabrics made from natural materials, such as cotton, linen, wool, and silk, are ideal for adding softness and texture in interior design. They can be used for upholstery, throws, pillows, and window treatments.
Synthetic Materials
Synthetic materials also offer a wide range of possibilities in interior design. Some commonly used synthetics include:
- Metal: Metals like aluminum, brass, and stainless steel bring a sleek, contemporary touch to a space. They can be used in fixtures, fittings, furniture, and decorative accents.
- Plastic: With various colors and shapes available, plastic is a versatile and budget-friendly material. It can be molded into unique forms for furniture and decorative pieces.
- Laminate: Combining the beauty of natural materials with the durability of synthetics, laminates are popular for countertops and cabinetry. They are available in numerous designs, colors, and finishes, allowing for endless customization options.
- Vinyl: Easy to maintain and install, vinyl is often used for flooring, wall coverings, and window treatments. It’s available in a variety of patterns and colors, making it easy to achieve the desired design aesthetic.
By combining natural and synthetic materials, I can create an interior design that strikes the perfect balance between function and beauty. The textures provided by these materials can add depth and dimension to a room and create an inviting, comfortable atmosphere.
Lighting Design
As someone who has a passion for interior design, I’ve learned that creating the perfect ambiance relies heavily on lighting. Within lighting design, there are three essential components: Ambient Lighting, Task Lighting, and Accent Lighting. Each plays a unique role in transforming the mood of a space while complementing the overall interior design.
Ambient Lighting
Ambient lighting, also known as general lighting, is the foundation of any well-designed space. It uniformly illuminates every corner of the room, providing an overall sense of warmth and comfort. Some common types of ambient lighting include:
- Recessed downlights
- Cove lighting
- Soffit lighting
- Valance lighting
- Wall washers
- Sconces
- Surface-mounted lights
- Pendant lights
- Track lights
- Chandeliers
- Under-cabinet lights
In my experience, the goal is to create a comfortable atmosphere by seamlessly blending these various sources to fill the room with a soft, even light.
Task Lighting
Task lighting serves a specific purpose by providing focused illumination for specific tasks, such as reading, cooking, or working at a desk. This type of lighting is essential for preventing the visual strain that can result from insufficient lighting during activity-specific tasks.
When I design a space, I always pay close attention to the needs of its occupants, incorporating task lighting wherever necessary. Some popular task lighting options are:
- Pendant lights over kitchen islands
- Desk lamps for workspaces
- Reading lamps near seating areas
- Under-cabinet lights for countertops
- Vanity lighting in bathrooms
Adjustable fixtures are a great choice for task lighting, as they allow for flexibility in meeting each individual’s unique needs.
Accent Lighting
Accent lighting is used to highlight specific features within a room and create an added layer of visual interest. This type of lighting often works to complement the interior design by drawing attention to artwork, architectural details, or other design elements. I find that accent lighting is crucial for developing a dynamic and engaging environment.
Some common accent lighting techniques include:
- Track lighting for artwork
- Wall sconces to highlight architectural features
- Spotlights for plants or sculptures
- Uplighting for unique wall textures
When used strategically, accent lighting can significantly enhance a room’s overall appearance, creating depth and contrast throughout the space.
Styles of Interior Design
Classic
In my experience, classic interior design remains a timeless and sophisticated style. Drawing inspiration from the past, this approach emphasizes symmetry, order, and balance. Rich fabrics, wood tones, and well-crafted furniture are fundamental elements in classic design. Often, I suggest incorporating ornate details, such as moldings, chandeliers, and elaborate window treatments, to create an elegant space.
Contemporary
Contemporary interior design is characterized by its simplicity and clean lines. This style is constantly evolving, reflecting the latest design trends and innovative materials. In my work, I often use neutral color palettes, smooth surfaces, and minimal decoration to underscore the contemporary aesthetic. Bold accent colors and geometric patterns can be effective in adding visual interest while maintaining the overall sleek appearance.
Eclectic
Eclectic design allows me to explore creativity by blending various design styles, color schemes, and textures to create a cohesive space. The key here lies in carefully curating elements from different periods and places, ensuring they complement one another. My strategy includes anchoring the room with a unifying color or theme while mixing and matching furniture, fabrics, and accessories to create a harmonious yet visually dynamic space.
Minimalist
When working with minimalist interior design, my focus lies in decluttering, optimizing space, and eliminating unnecessary elements. The minimalist approach is often defined by a neutral color palette, clean lines, and streamlined furniture to create an open, uncluttered space. By focusing on simple, functional items and avoiding excessive decoration, I can achieve a sense of serenity and calm in the environment. To prevent the space from becoming too stark, I sometimes introduce a few select accents, such as a piece of art or an eye-catching light fixture, for subtle visual interest.
Sustainable Design
As an interior designer, I always consider incorporating sustainable design principles into my projects. Sustainable interior design refers to creating living spaces that have a minimal negative impact on the environment and our health. Let’s look at some key sub-sections of sustainable design: Eco-friendly Materials and Energy Efficiency.
Eco-friendly Materials
One important aspect of sustainable design is the thoughtful selection of eco-friendly materials. These materials are often obtained from renewable resources, have low environmental impact, and are durable in nature. For example, using reclaimed wood for flooring or furniture not only adds character to a space, it also helps reduce deforestation. Besides wood, there are many other sustainable materials that I can incorporate into my projects, such as:
- Recycled glass: Perfect for countertops and tiles, recycled glass provides an attractive and eco-conscious option.
- Bamboo: A highly renewable and versatile material, it can be used for flooring, cabinetry, and furnishings.
- Natural fibers: Choosing fabrics like linen, organic cotton, or hemp for upholstery and window treatments is a great way to ensure sustainability.
Energy Efficiency
Another key aspect of sustainable design is improving energy efficiency. By implementing energy-saving measures in a space, we can reduce utility bills and contribute to a cleaner environment. Some of the energy efficiency tactics that I often recommend include:
- LED lighting: Swapping out traditional incandescent bulbs with LED alternatives is a simple yet effective way to reduce energy consumption.
- Smart thermostats: These devices learn your preferences and adjust the temperature accordingly, resulting in less energy waste.
- Energy-efficient appliances: When it comes to kitchen and laundry appliances, opting for Energy Star rated products can lead to significant energy savings.
- Window treatments: Insulating window treatments like cellular shades and thermal curtains can help maintain indoor temperatures, reducing the need for heating or cooling.
Incorporating sustainable design elements not only benefits the environment but also contributes to healthier and more comfortable living spaces. By utilizing eco-friendly materials and focusing on energy efficiency, I can create timeless designs that leave a lasting positive impact.

